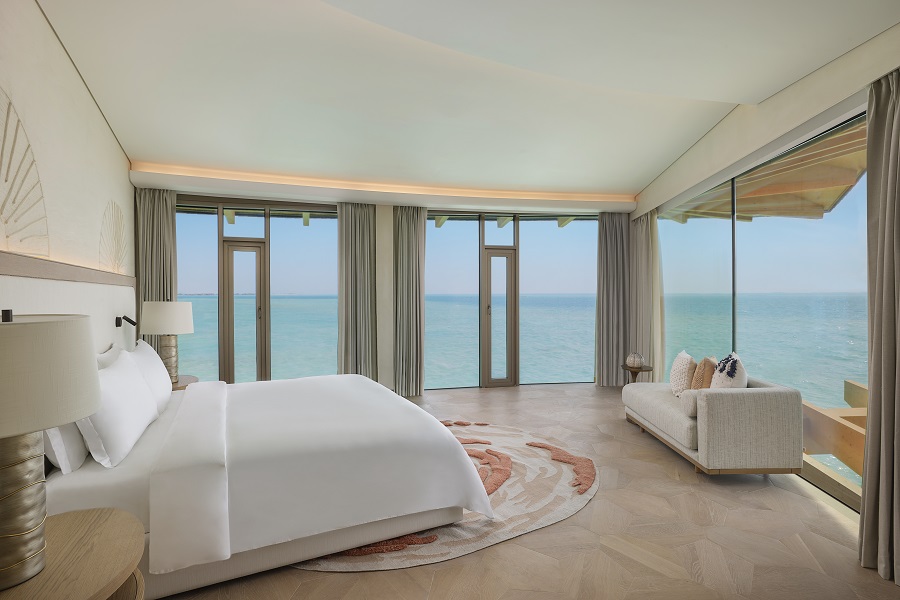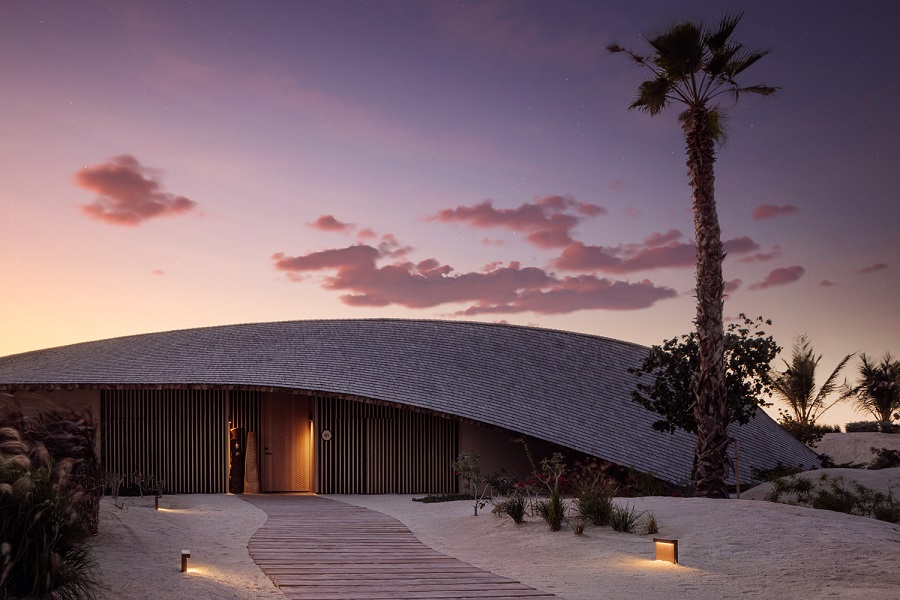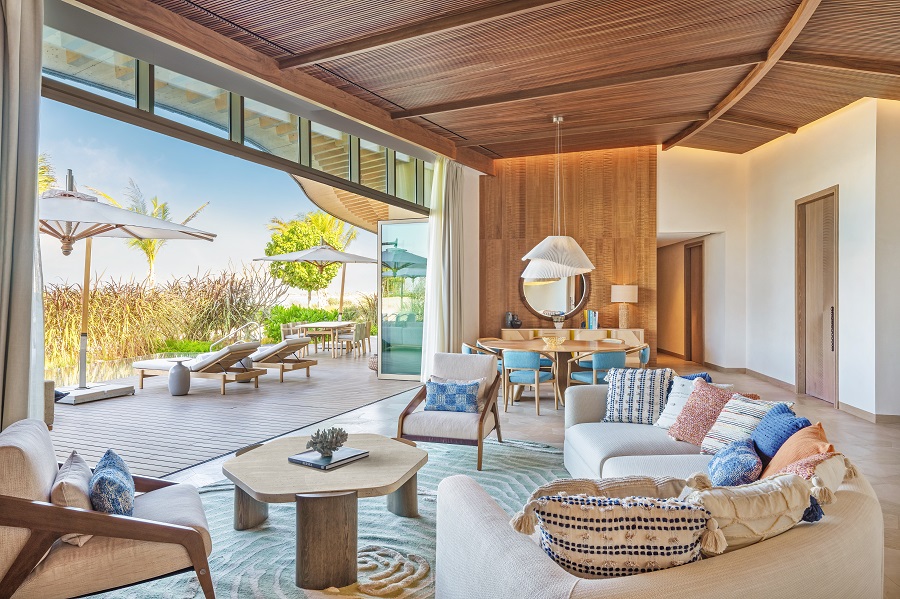RIYADH: Located on the private Ummahat Island, which can only be accessed by chartered boat or seaplane, The St. Regis Red Sea Resort is quickly making a name for itself as something of a celebrity magnet.
It’s easy to see why Saudi Arabia’s football elite vacationed here this spring — with 90 overwater and beachfront villas, a signature spa, high-tech gym, outdoor pools, water sports center, and a children’s club, the resort would impress even a seasoned luxury traveler.

The hotel offers overwater villas. (Supplied)
But besides the butler service and handful of culinary options, what really stands out about the resort is its design. This is no cookie-cutter hotel — Japanese architect Kengo Kuma and interior design firm Kristina Zanic Consultants made sure of that.
“One of the briefs was that we had to make sure that this whole project was offering a barefoot luxury experience that really works in harmony with the nature,” Zanic told Arab News. “This was an untapped, untouched part of Saudi Arabia and a lot of those islands are pristine.”

The view from a bedroom in one of the resort's Coral Villas. (Supplied)
Considering the white sand beaches and azure water, it’s no surprise that the Red Sea’s famous coastline was designed to be the star of the show, but Zanic and her team decided to base their design pitch on something rather unexpected — the wind.
“The way the wind flows … the breeze flows through the actual resort itself, you know, keeping it cool. The whole narrative we created was about wind that you experience there. A lot of our patterns and materials were inspired by the way the wind shapes the island,” she said, referencing, in part, the high-to-low pile carpets in the Dune Villas that mirror maps of the area’s wind vectors.
Respect for nature is also visible in the structures themselves, with Nicola Maniero, Partner at Kengo Kuma & Associates, explaining that the project “does not seek a camouflage with nature, but aims to establish a relationship of continuity with it through a language that departs from merely imitating the basic reference.”

Dune Villas reflect the shape of sweeping desert sand formations. (Supplied)
To that end, the Dune Villas reflect the shape of sweeping desert sand formations while the Maldives-style overwater Coral Villas take the form of shells.
A nature-inspired design ethos did not come without its challenges, however.

A living room in an overwater Coral Villa. (Supplied)
“The water villas were initially supposed to rest on the surface of the sea as if emerging from it in a continuous spiral. However, the level of the villas had to be raised to 2.6 meters due to possible storms and rising water levels caused by climate change,” Maniero said.
He added that the villas’ circular floor plan “adds interest, but poses difficulties in terms of layout solutions.”

A living area in one of the Dune Villas. (Supplied)
It’s a sentiment mirrored by Zanic, who explained that the Dune Villas’ striking curved formations posed unique hurdles due to differing ceiling heights from room to room.
Challenges aside, the design team did manage to have some fun with aesthetic quirks. The wooden floors of the villas, for example, consist not of planks, but of angular slabs of tessellated wood resembling a turtle’s shell.

The wooden floors of the villas consist not of planks, but of angular slabs of tessellated wood resembling a turtle’s shell. (Supplied)
That attention to detail is visible in everything from bespoke door handles and durable wall finishings designed to withstand the salty sea air, to the handmade textile art that is slightly different in each of the villas.
“Each piece looks sort of the same, but they (aren’t). That feeds into the whole concept of a luxury experience. Each person gets their own little piece of art for the weekend,” Zanic said. “Everything is bespoke and it gives the resort a unique identity.”
The spa, too, has its own defining motif — a henna-like detailing embossed on the walls — while the St. Regis Bar hosts a large mural depicting a local folk tale.

The St. Regis Bar hosts a large mural depicting a local folk tale. (Supplied)
Tilina, the resort’s overwater restaurant, features exposed radial beams on the ceiling that mirror sea waves, while the tiles on the walls reference iridescent fish scales.
Maniero highlighted Tilina’s unique structure.
“It diverges from completely imitating the water villas because it doesn’t have a central courtyard, it’s more like a shell with a split circular floor plan that is slightly shifted,” he said. “However, there is still a connection to the water villas derived from the use of materials and the circular, organic floor plan.”






























